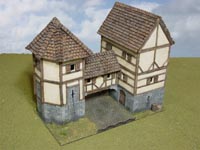City Guard House
 Abstract
Abstract
This city guard house integrates Hirst Arts blocks with the Medieval half timber style of building resulting in a much stronger looking structure. The modular nature of the cobblestone street lends itself well to adding more buildings to the city as future projects.
Description
This design was inspired by several pictures I have seen in various fantasy game related books. The pictures depict a bridge spanning above a street connecting two buildings. Since most of the pictures do not show close up what the bridge connects, it is difficult to determine the exact purpose of such a structure. One possibility is that it once served as a gate to the city, but due to the expansion of buildings beyond the walls it now is simply a bridge connecting two buildings in the middle of the city streets. Another possibility is that the bridge connects a tavern to an inn across the street. That would allow tavern patrons to stumble over to their room safe from any horse and cart traffic. My adaptation of these ideas led me to yet a third possibility - a city guard house with a bridge leading to a fortified tower. The lack of a ground level entrance to the tower provides an extra level of security to the guards within.
Notes
All paints used for the model are Apple Barrel Colors by Plaid except for the wood stain (used for the balsa and the shingles) which is by Liquitex. The masters for the crates, sacks, and chests are by Front Rank. I created a mold from the masters and cast them in Die-Keen dental plaster. The barrel master is an unknown brand which I found at a local hobby store specializing in model trains and was cast using the same process as other detail pieces.
Construction Steps
- Cast the blocks from the molds listed below from Die-Keen Green Dental Plaster
- Set the blocks up for the first floor and decide how large it will be
- Cut the base from 1/8" tempered hardboard using a jigsaw. The base is 10.5"x6".
- Glue the blocks for the guard house down - including the floor pieces
- Glue the cobblestone pieces down. I put a very thin layer of spackle along each edge to try and mask the lines between each piece even more so than they already were. In hind site this was probably not necessary since the pieces do fit together very well and any hints of lines were covered up by painting and flock.
- Glue the tower down layer by layer
- Paint the guard house and tower Country Gray mixed with a good amount of Black
- Drybrush the guard house and tower Country Gray mixed with a small amount of Black
- Lightly drybrush the guard house and tower Country Gray
- Paint the cobblestone Country Gray mixed with Brown Oxide and a bit of Black
- Drybrush the cobblestone Country Gray mixed with Brown Oxide
- Lightly drybrush the cobblestone Country Gray
- Cut and assemble the second story foam board (including cutting out the windows and passage way for the bridge)
- Cut and assemble the third story foam board
- Cut and assemble the three roof sections
- Cut balsa sheets to size for the second and third story floors
- Cut 'floorboards' in the balsa sheets
- Give the floors some extra wear and tear by cutting out small chips in random locations
- Apply Liquitex Dark Walnut stain to the wood in small sections and wipe with a paper towel soon after application
- Lightly spackle the walls (inside and out) of each of the floor sections and the wall section included in the roof to the guard house
- Cut and process balsa trim pieces in the same fashion as the floor boards above
- Cut the corners of the foam board out so the balsa corner trim pieces will fit
- Paint the card walls (inside and out) with a combination of Antique White and Country Tan
- Glue the balsa trim on to the walls - apply pressure to them using cloths pins to ensure a good bond
- Drybrush the card walls (inside and out) with Antique White mixed with a very small amount of Country Tan
- Lightly drybrush the card walls (inside and out) with Antique White
- Place the wood shingle pieces on the roof sections, trim, and glue
- Apply the Dark Walnut stain to the wood shingles in sections just as above
- Cut out balsa shutters and door
- Cut out balsa stairs to go from 2nd floor to 3rd floor of guard house
- Treat shutters, door, and stairs using the Dark Walnut stain
- Lightly drybrush all of the balsa and shingles with Country Tan
- Add all of the details including barrels, crates, and flock
Construction Images
Finished Images
Molds used
- Cobblestone Mold #210 - cast 4 times
- Prison Tower Mold #60 - cast 11 times (due to basic block requirements - 6 casts otherwise)
- Octagon Tower Mold #63 - cast 6 times (due to only one arrow slit per casting)
- Wood Shingle Roof Mold #240 - cast 9 times
- Small Brick Mold #250 - cast 2 times
Dimensions
- Length: 10.5 inches
- Width: 6 inches
- Height: 9 inches
- Total l+w+h: 25.5 inches
Back to the main page
Resources
Questions? Comments? Email me at: ryan@skow.org

